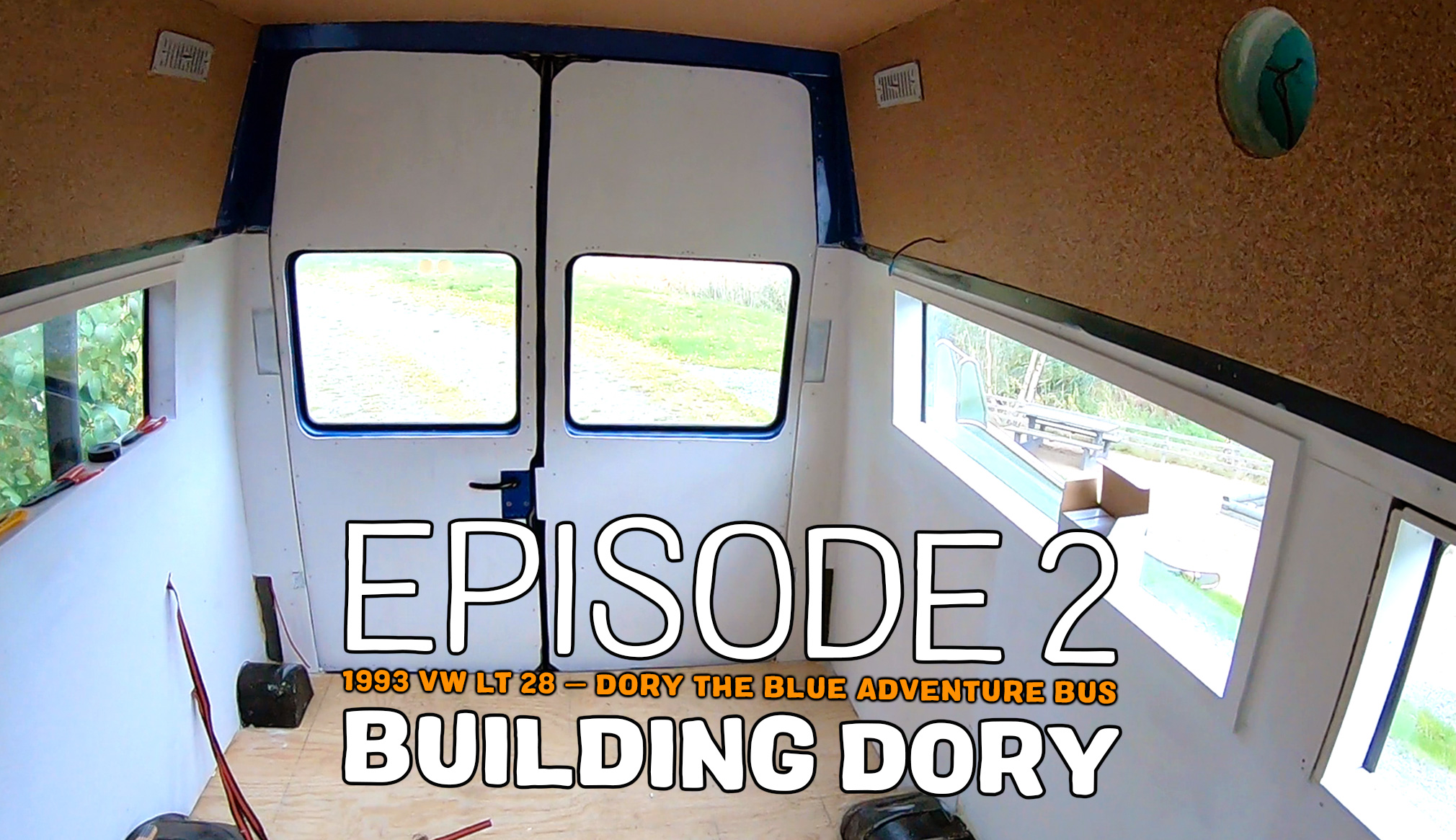Episode 2 of “Building Dory” dive right into the conversion of our 1993 VW LT28 cargo van into a home on wheels. A lot has happened since last time, so check it out!
While very time- and labor-intensive, the foundation work such as planning, insulation, and wiring has also been very rewarding. Basically, we are creating the interior living space in which to build our new home and a lot of the work so far is behind the scenes stuff.
We plan to live in the van full time, for a long time, so planning the build has been an important step. We made a rough plan on the computer before we started building, not only to work out the details but also to make sure we share the same vision since we are building this van together. Few rules apply here since, but working with such a small space you want to make sure space is utilized in the best way. That said, we always try to keep an open mind. Nothing in a van is either plumb square or true so designing something in a square space will not always translate to reality. So we basically use the plan as a guide while allowing the build to develop organically as we go. It is more fun this way anyway.
This is how we plan to build Dory.
Since we are converting a 35-year-old van we are going for a slightly retro look, so we chose materials that are not only functional but also do the job aesthetically. Cork definitely has a 70’s vibe to it, and the vinyl floor mat has a graphic retro pattern continuing along the same line. Walls will be quite bold too, painted aqua blue, all in keeping with the blue theme. The rest will all come together as we go, and we will share the process with you here.
Materials used
INSULATION: we opted for polystyrene in combination with expanding foam for walls and ceiling, 50mm for the walls and 30mm on the ceiling. We used a thinner foil-lined foam material (used for laminage floor istallations) on the floor of the van.
LINING: the whole interior is lined with marine plywood, 12mm on the floor and 7mm on the walls and ceiling.
WIRING: 14 and 16 gauge wire for most electrical throughout
FINISH:
walls: primed then painted
ceiling and high-top walls: 4 mm cork applied with spray contact glue
floor: retro vinyl mat (installed soon)
Accessories installed
Thule Omnistor 1200: a 3 meter wide bag awning with a projection of 2.50 meter.
Next, we start the really exciting phase of the build when will fill the space we have created. We will install the kitchen, build furniture and install all the electronics and appliances as well as tending to all the million details that will eventually make this bus a home. Stay tuned.








Doing a great job guys
Thanks! 🙂
Wow, amazing journeying! Your new home is going to be amazing. Well done!
Thanks Karla! 🙂